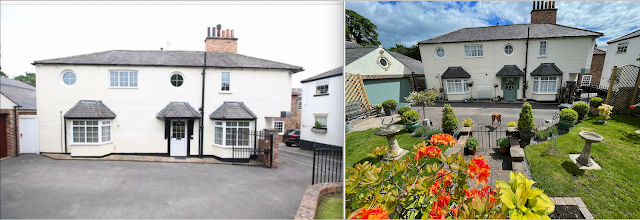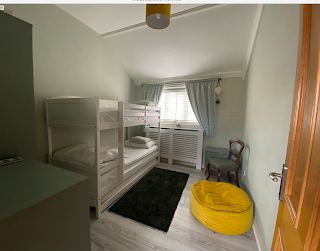HAREWOOD HILL 2021-23 – a slight transformation.

The rear quarters of a Georgian villa becomes a mews-like house and garden? The living room was originally the boiler room. The rest of the ground floor coal and storage areas. The first floor main bedroom was a fifth bedroom; the rest of the upstairs (round window to round window) was the ‘billiards room’. Front door and garage door – F&B Castle Grey The steps up into the garden originally led to the tennis court (where two incongrous bungalows now stand ). Here we are presenting before and after pictures from June 2021 when we purchased the house (rented for 10 years and ‘tired’. THE FACADE. INITIAL DESIGNS FOR HOUSE AND GARDEN MAIN LIVING ROOM: walls – Farrow & Ball Smoke Green; ceiling lights – Industville. Standard lamps – Habitat. The floors to the living room, hall and snug were all tiled in the first weeks while we ripped up carpets upstairs to find wooden fl
